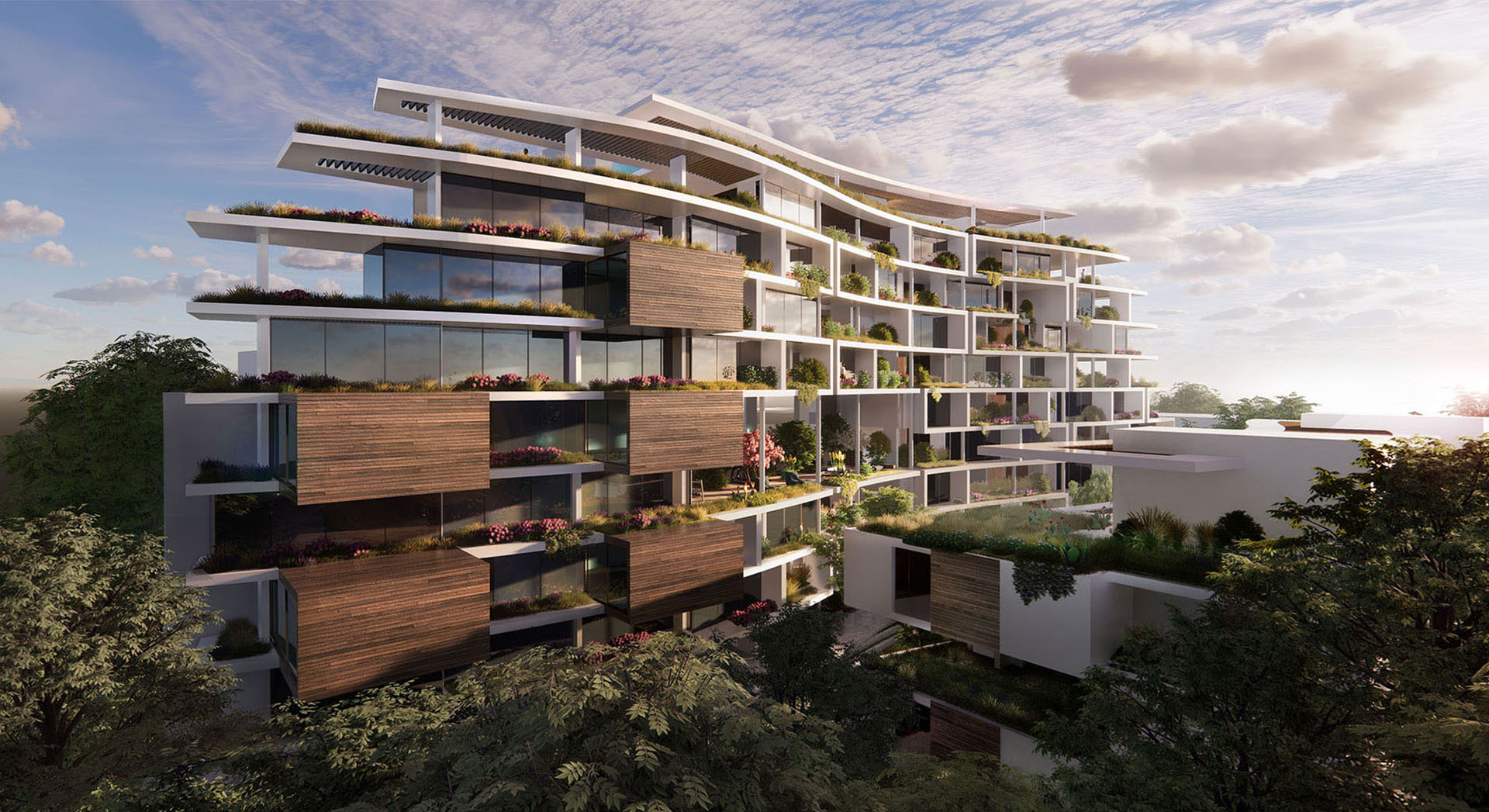in Chania
Platonos Gardens Residential Complex
Platonos Gardens Residential Complex introduces a new housing paradigm with mixed uses. It is tailored to address the post-Covid era needs of locals, digital nomads, and guests. Each unit features a private, flexible garden, blurring the lines between interior and exterior spaces—perfect for the Mediterranean climate. Residents also share co-working spaces, open gyms, spa facilities, a laundry, and other communal services. The site poses a unique challenge: designing at the 'backyard' of a dense city block. Here, the secondary rear facades of the 14 existing, old, multi-family housing units along the perimeter become the new views towards the north, south, east and west for the new complex. Accessible through only two slender openings on the east and west, these serve as entry points to the residences. These breaks not only facilitate a seamless flow of movement but also create an embracing hug at the center, fostering a sense of openness and tranquility. The southern building is notably shorter than the northern one, strategically designed for sustainability by allowing sunlight to naturally illuminate the main openings of most residences and providing unobstructed views.
Bollmann Gruppe
2022
Chania, Crete
Green Building, Architecture, Sustainability, Ecofriendly, Design, Sustainable Buildings, Green Architecture

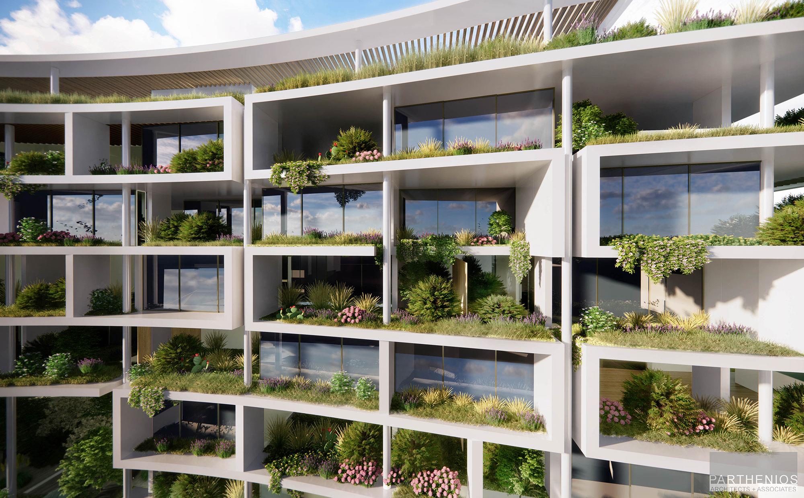



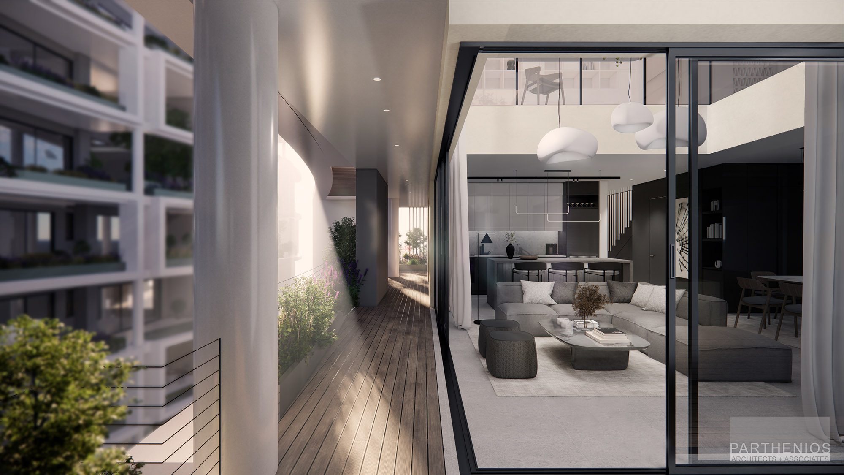
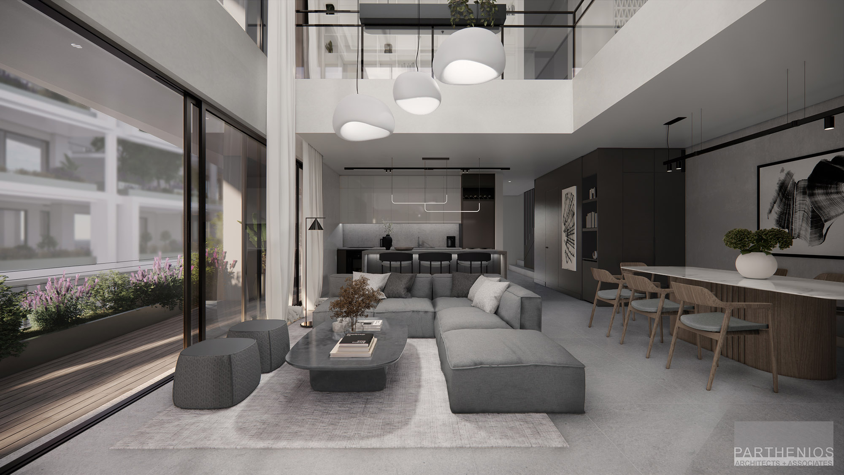
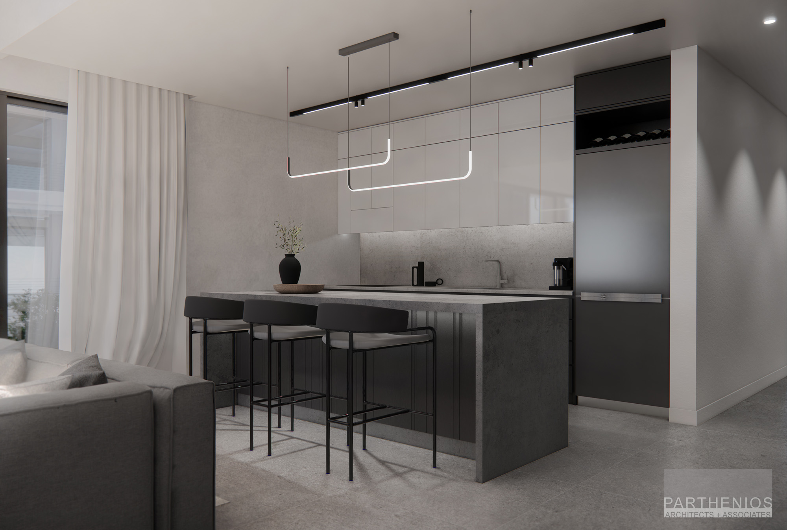
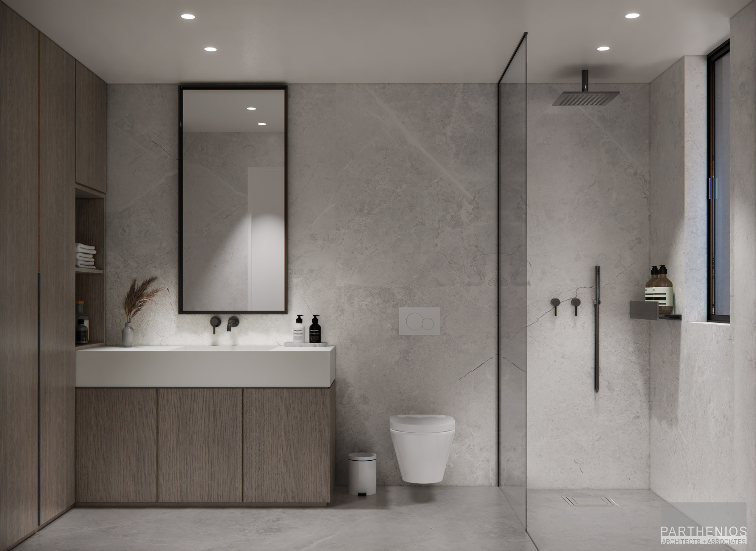
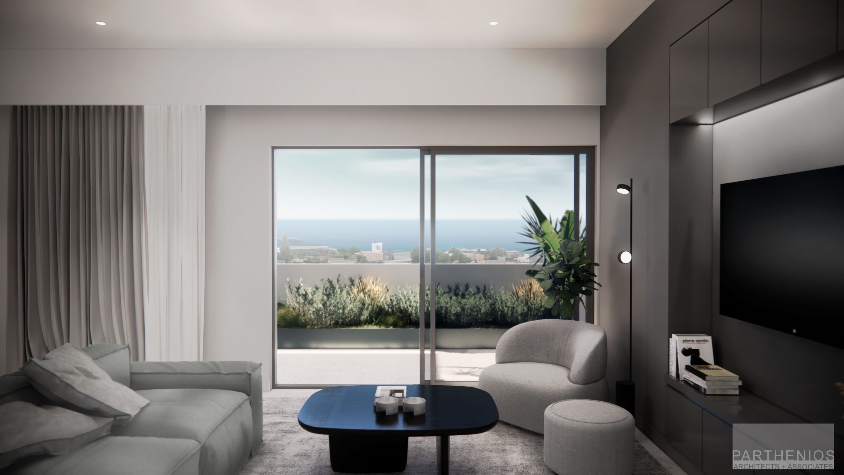
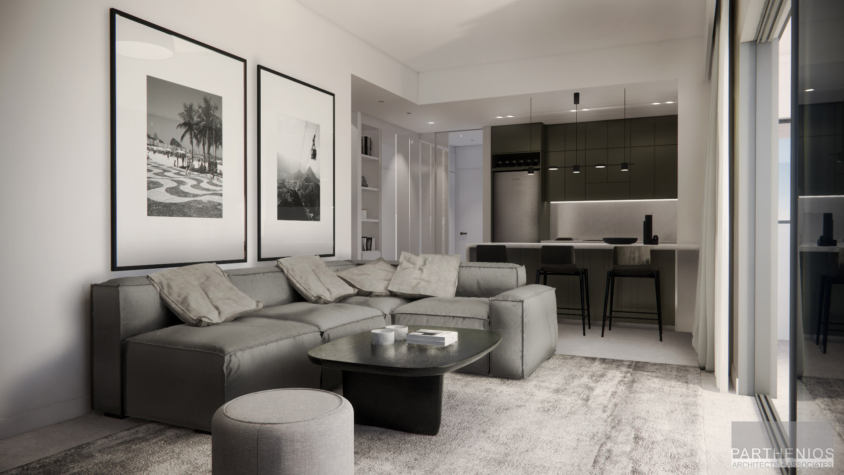
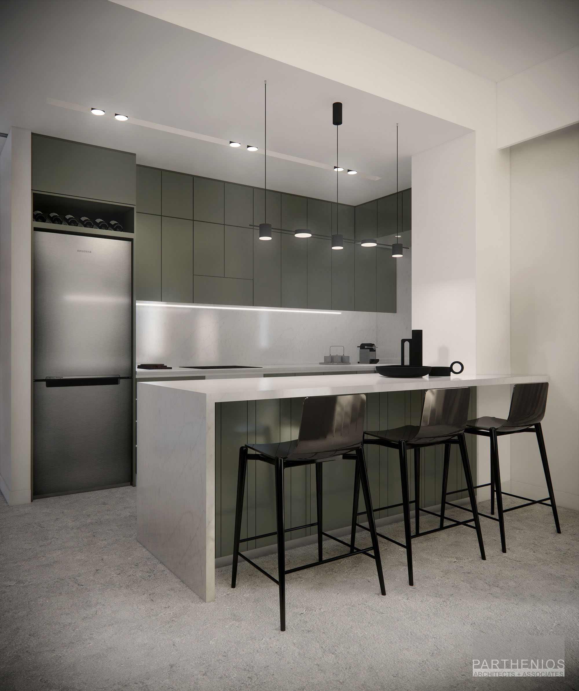
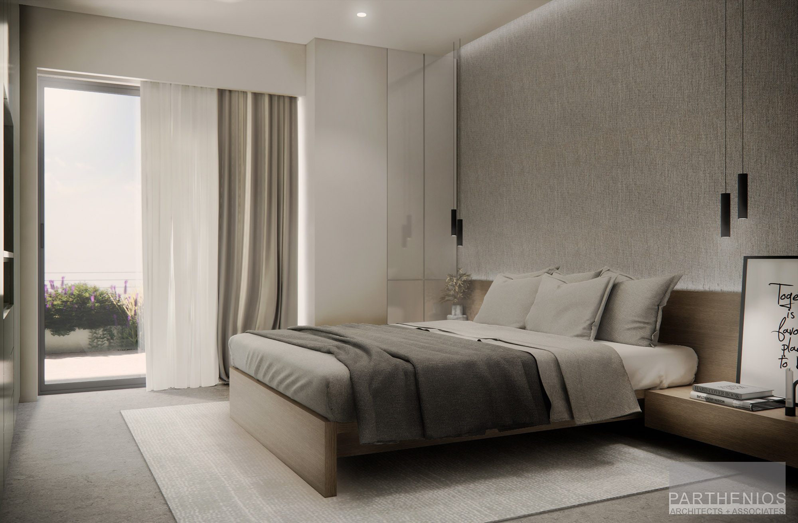
- CLIENT : Bollmann Gruppe
- YEAR : 2022
- AREA :
- LOCATION : Chania, Crete
- CATEGORY :
- VISUALIZATION :
- PHOTO :
- TAGS : Green Building, Architecture, Sustainability, Ecofriendly, Design, Sustainable Buildings, Green Architecture
- CREATIVE DIRECTOR :
- IN COLLABORATION :
